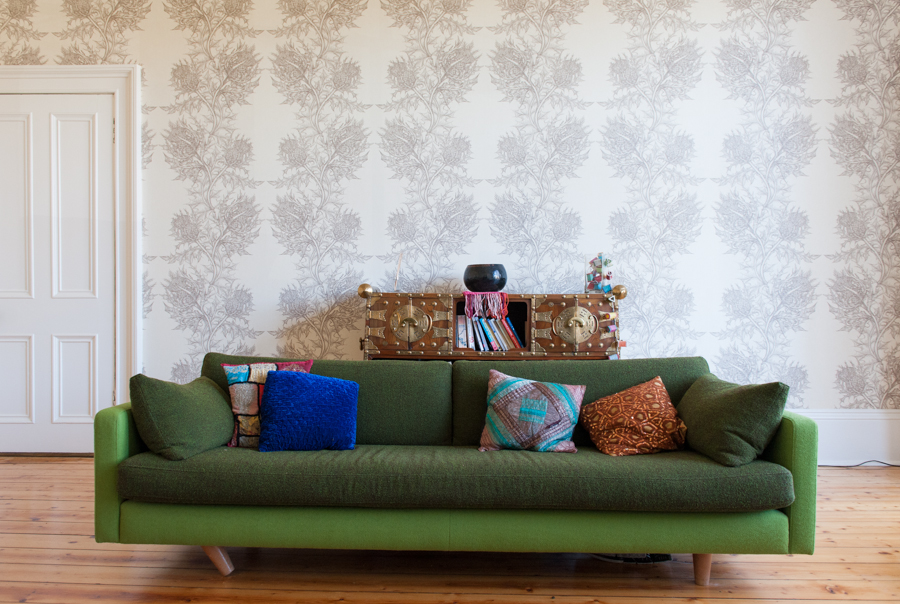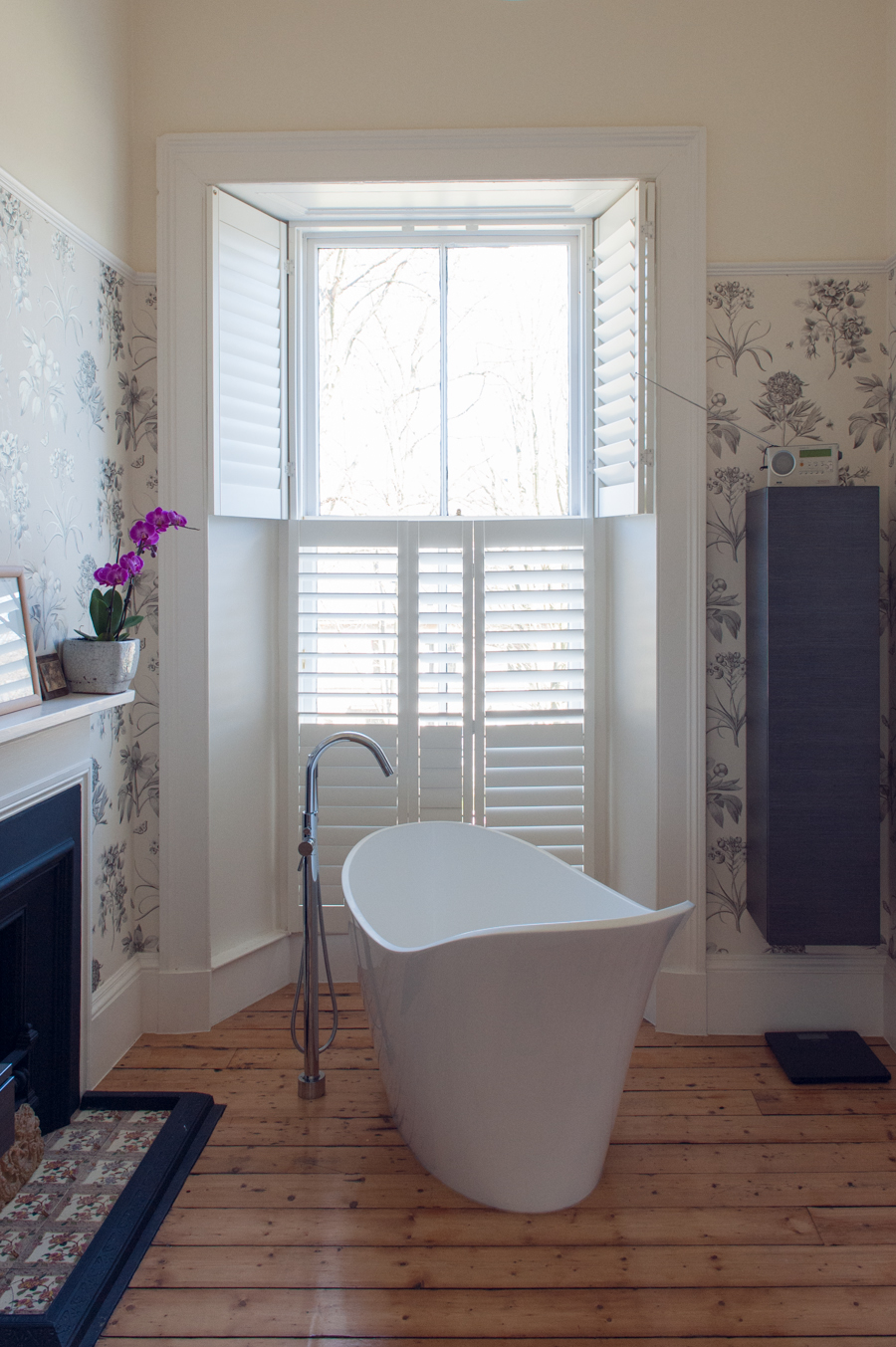B Listed Townhouse, Botanics
Client: Private
Architect: Bespoke by Emma Ellson Architects Ltd.
Budget: undisclosed
Contractor: Elms Joinery + Fuzion Home Improvements
Structural Engineer: O’Connor Sutton Cronin
Kitchen + Bathroom: Kitchens International + Porcelanosa
Glazing: Cairns Glazing Co.
Photo Credits: MACK Photo
Traditional B Listed Townhouse, located in Glasgow West Conservation Area. Extensive structural alterations, creating an open plan kitchen, dining area opening out to garden.
As one of the only remaining full townhouses intact on the street, this substantial townhouse, retained the majority of its period features. The previous owners had adopted a rather colourful interior palette and the property was in need of some TLC and modernisation. The lower ground floor was configured of a series of small cellar spaces with little connection to the garden. The initial brief was to open up and form a ‘glass-box’ extension to the rear, however following extensive consultation with Heritage + Design, we agreed it would be better to form 2 x no large openings, in lieu of the letter box opening originally proposed to retain more fabric of the listed property. The result is equally pleasing with extensive structural alterations, allowing a large open plan kitchen, dining space now connected to the level garden. The interior has undergone full refurbishment, with a high end specification throughout. Fittings and furnishings are modern in an eclectic style and wallpaper from Timorous Beasties lines the stairwell, as a dramatic backdrop to the dark interior. Contemporary sanitaryware by Porcelanosa and a high end gloss white kitchen supplied by Kitchens International completes the new area which is light and airy as a result.

















