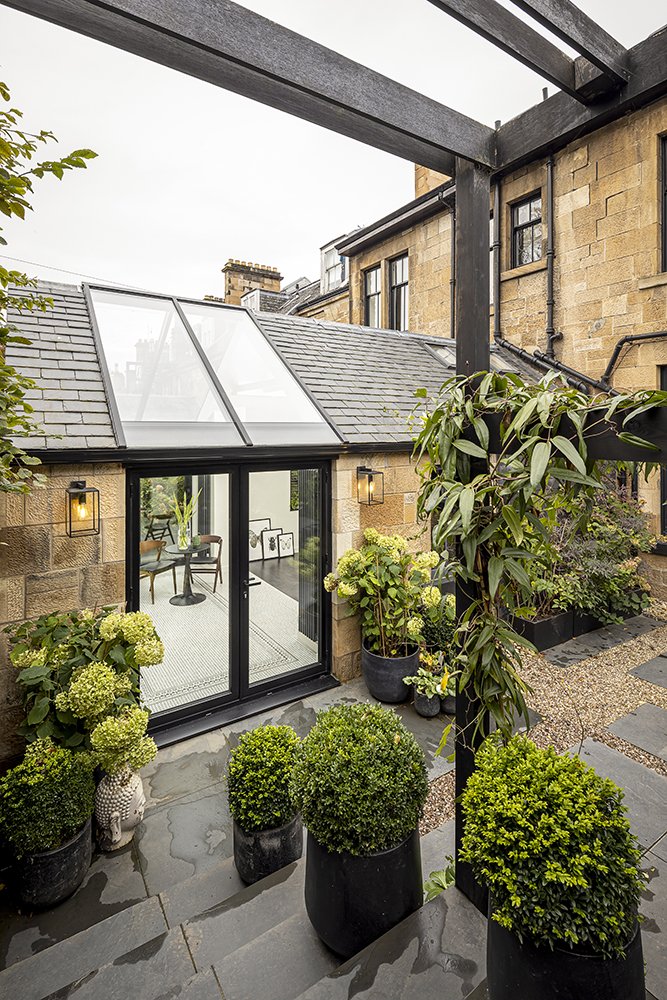Hughenden - Garden Extension
Client: Private
Architect: Bespoke by Emma Ellson Architects Ltd.
Budget: undisclosed
Contractor: NEST nest | Contemporary house extensions | Home renovations | Glasgow (mynest.co.uk)
Structural Engineer: Design Engineering Workshop | Projects — Design Engineering Workshop
Kitchen + Worktop: Bauen Design Bauen Design – Poggenpohl | Luxury German Kitchens Glasgow
Glazing: Rooflights - Transglaze by Lonsdale Roofing Company Ltd. Doors by Quality Trade Windows
Slate + Cladding: Cupa Pizarras Natural Slate [Cupa 3 Heavy]
Bespoke Cabinetry: Bespoke and Independent Furniture and Interiors Projects - Independent Furniture & Interiors
Photography: Ross Campbell Photographer Ross Campbell. Photographer (ross-campbell.co.uk)
Internal Alterations and Garden Extension to Listed Conversion located in Conservation Area.
The property comprises the Ground Floor of a grand listed property located in Glasgow West Conservation Area, a series of internal alterations had already been carried out to introduce en-suite facilities and upgrade the interior of the property with beautiful detailed wall panelling and a contemporary interior with simple palette and impeccable interior design.
Bespoke Architects were originally appointed in 2016, to oversee the design and alterations of the existing kitchen space which was tired and not in keeping with the contemporary interior that the current owners had been upgrading and modernising since moving in. By utilising the current space, but closing off some external doors, a better layout was realised, with external alterations to add in CUPA Slate Cladding where openings were closed off. A beautiful kitchen with bookmatched Consentino Worktops supplied and fitted by Bauen Design and integrated BORA hob was installed to complement the space.
In 2018, we were appointed on a repeat commission to design a glazed garden room extension to allow the new kitchen to flow into the enclosed garden which was also re-landscaped to a tranquil, oasis of calm within the heart of the west end. Pergola and planting were introduced to create a courtyard haven.
Simplicity was, key and the detailing of the bespoke rooflights was critical to ensure, clean simple lines carried over into the double door entries to either side. Working closely with the Contractor and Structural Engineer we realised a simple yet uniquely beautiful simple design, that allowed the small space to be flooded with light from above.
As the extension was built right to the boundary retaining wall, tanking was required to the rear and Stone walls were formed to either side to match the original historic fabric. Whilst minimal in size, the small rear protrusion was designed to allow insertion of Bespoke Cabinetry, housing hotel style coffee prep and desk space, closed off with Bespoke Panelled doors when not required to complement the original detailing of the listed historic interior within the original house.
Key details and lighting by Buster and Punch, floor tiles by Fired Earth, again in the neutral black and white palette, brought the high-end designer finish that completed the property renovations.





























