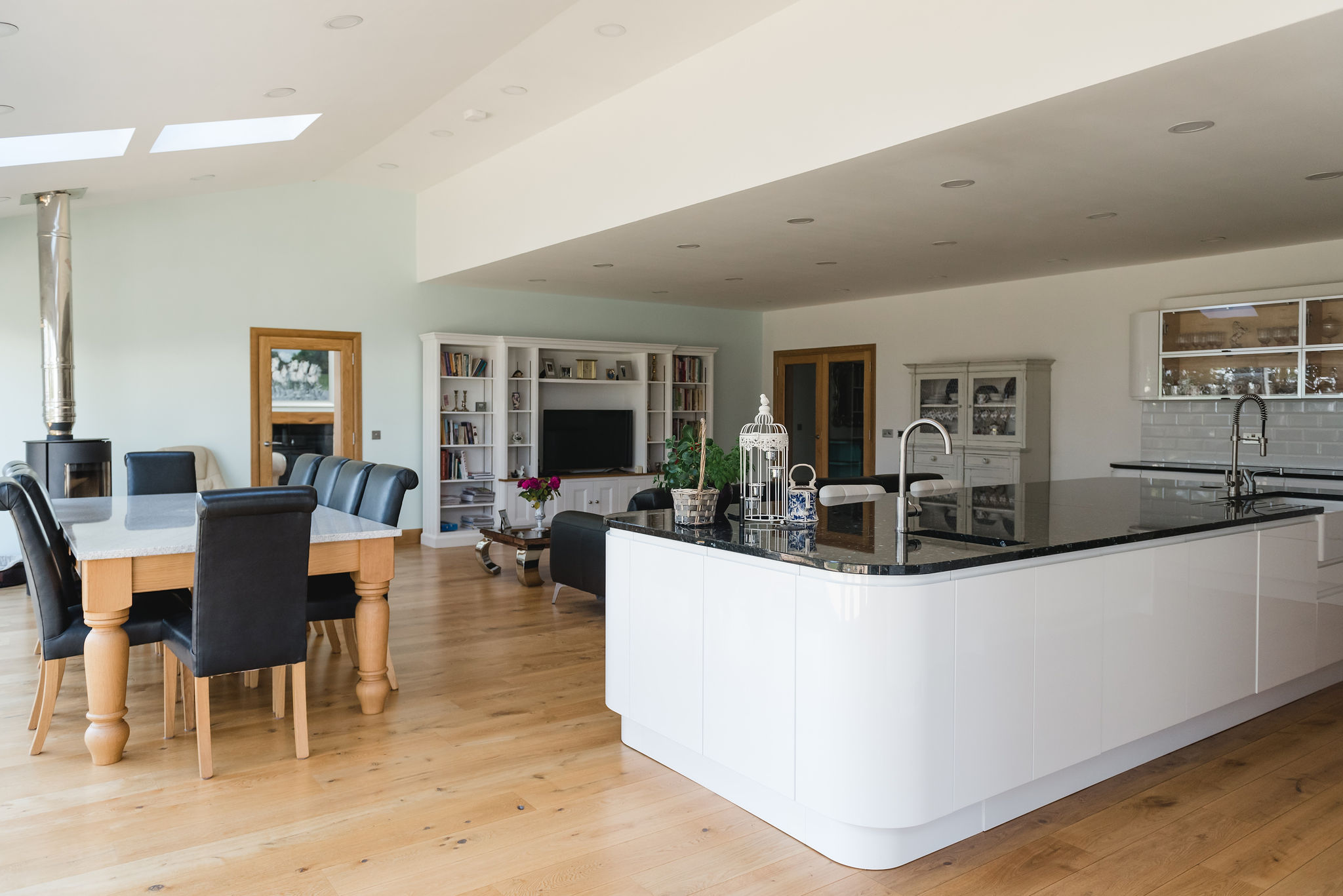Humbie House, Newton Mearns
Client: Private
Architect: Bespoke by Emma Ellson Architects Ltd.
Budget: undisclosed
Contractor: P + D Contracts Ltd.
Structural Engineer: David Narro Associates
Kitchen + Bathroom: Charnwood + Porcelanosa
Glazing: Schueco
Slate: Cupa Pizarras Natural Slate [Cupa 3 Heavy]
Garden + Landscaping: By Client
Photo Credits: MACK Photo
Detached Bungalow in Newton Mearns area, requiring complete modernisation, and fully glazed extension to maximise spectacular garden views.
Complete modernisation and refurbishment of existing large detached bungalow including new roof and first floor level to create master bedrooms suites. Floors were lifted and levelled, new glazing replaced throughout and complete new services installed to create an energy efficient home.
Two sizeable glazed extensions were introduced to the rear of the property to exploit the stunning views across Newton Mearns and the City views beyond with 8m of Schueco Aluminium sliding glass doors opening to the raised terrace. Our Client completed the garden plot during the course of the build to an exceptional standard as you will see in the photos below to compliment the new house, which whilst upgraded to modern standards throughout maintained the single storey, bungalow appearance from the front, but with glazed extensions to the rear creating the wow factor upon entering the property, further complemented by the restoration of the double height lounge area where tie beams were removed to allow the lofty spaces and views to be enjoyed. The interior has also been completed to an exceptional standard throughout, with high end bespoke cabinetry and staircase installed and we are delighted with the end result. The job started on site in January 2016 and was completed early 2017.
















