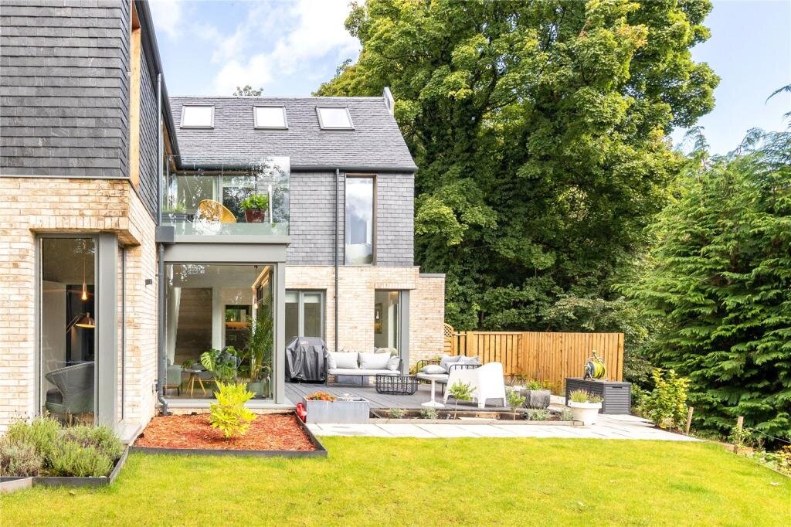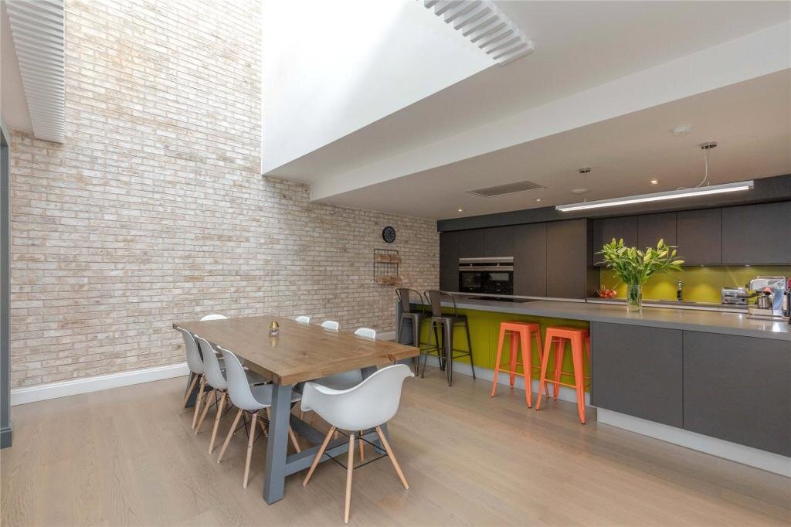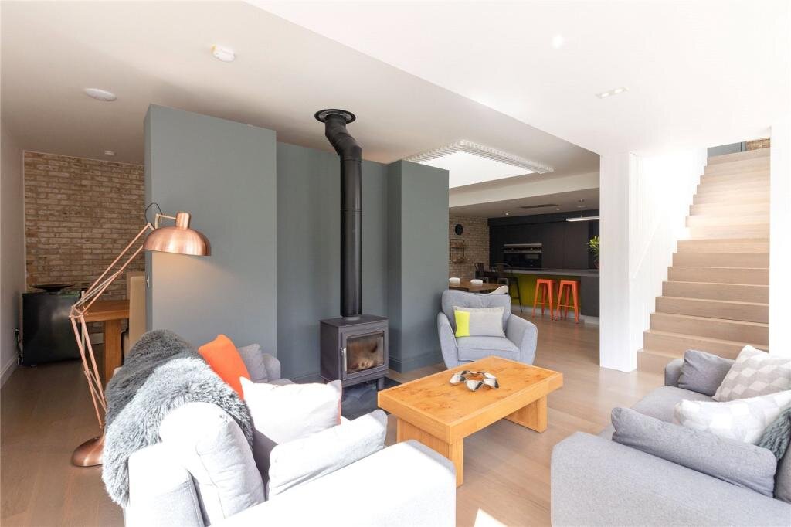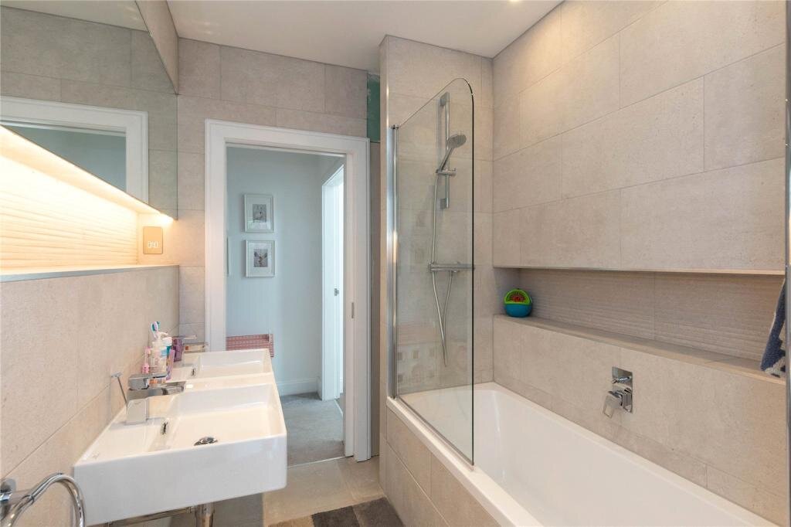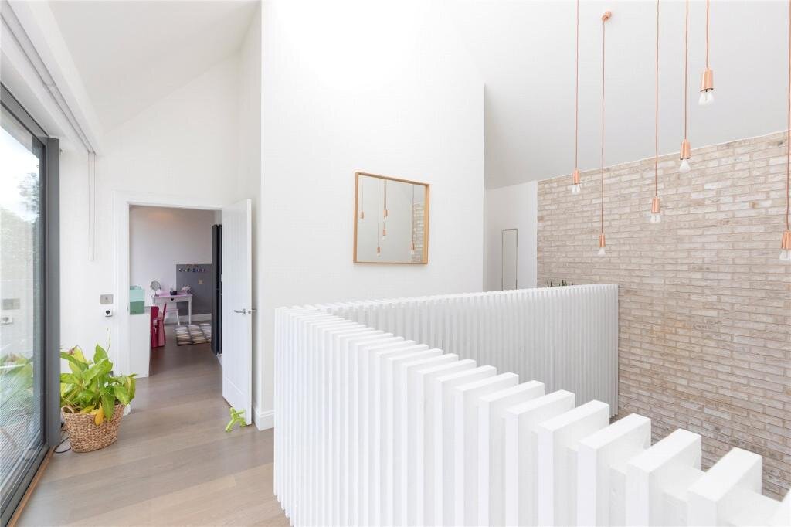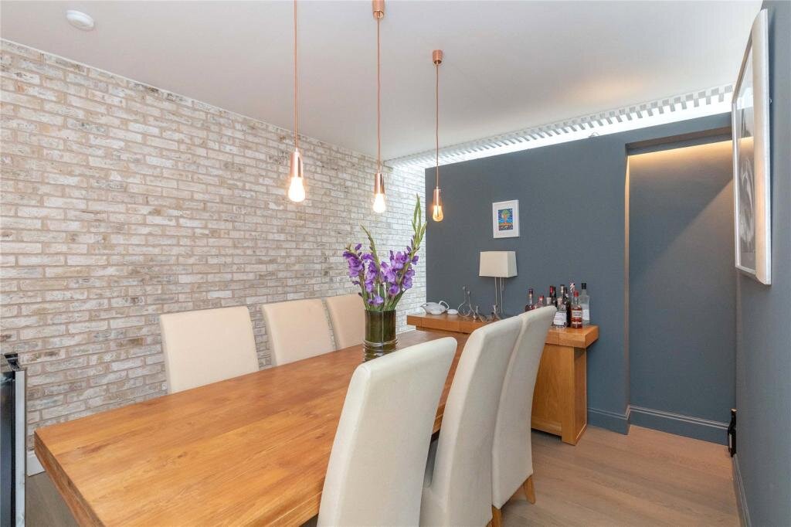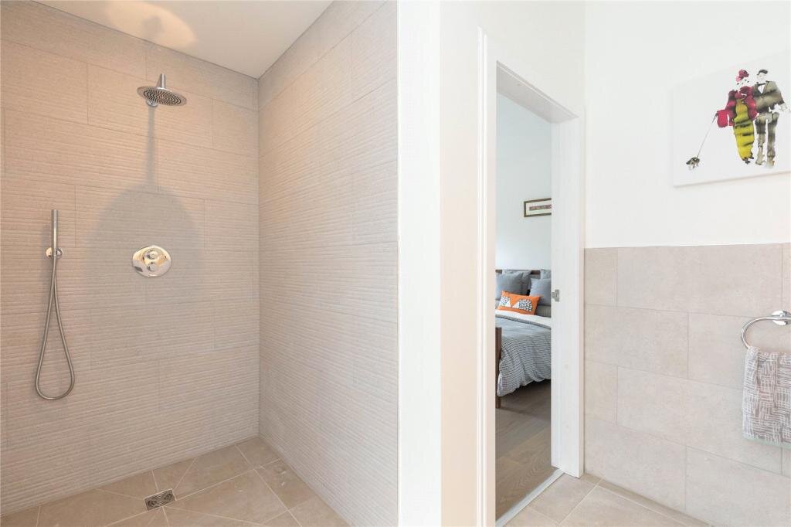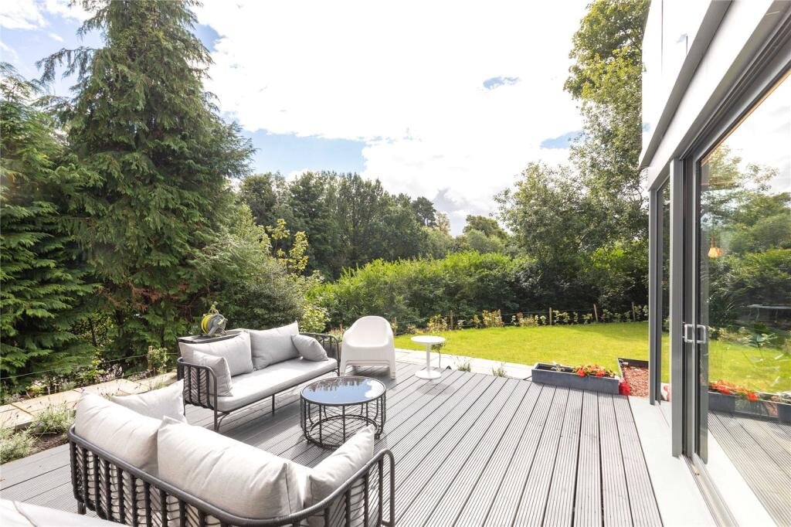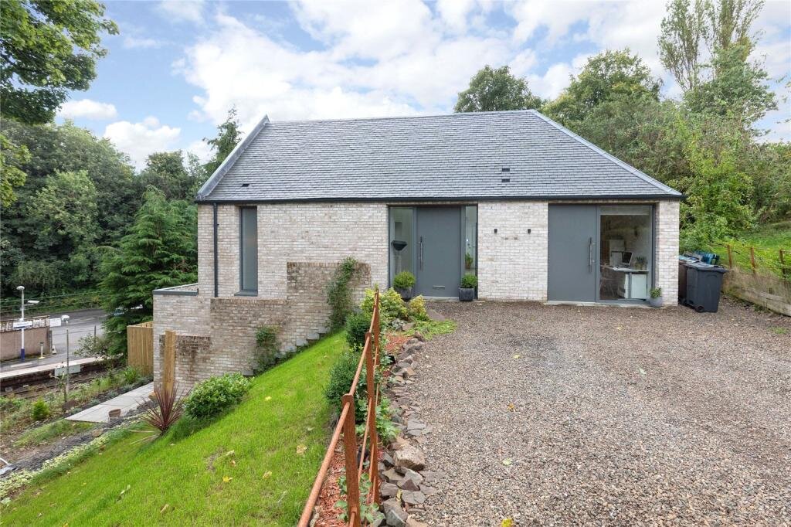New Build House, Bearsden
Client: Private
Architect: Bespoke by Emma Ellson Architects Ltd.
Budget: undisclosed
Contractor: Balmore Construction Ltd.
Contact Us - Balmore Construction - Building Contractors, Glasgow
Structural Engineer: David Narro Associates
Kitchen + Bathroom: Porcelanosa
Glazing: Metal Technology by Albann
Slate: Cupa Pizarras Natural Slate [Cupa 3 Heavy]
Brickwork: Weinerberger Marziale
Photo Credits: MACK Photo
Detached house built on a complex site, in Old Bearsden’s Conservation Area. Materials specified are reflective of the vernacular of the surrounding architecture in the conservation area.
Complex groundworks, to ensure waterproofing and tanking details were designed and co-ordinated as the new build cuts into the landscape, effectively forming a basement structure, retaining the historic crescent and gardens behind.
Internally, the design is an upside down house, with bedroom accommodation on the upper floor and a Bespoke Studio, with a secondary entry, allowing us to function independently from the house. Open plan living spaces and kitchen are located down a straight flight of stairs which is flanked by feature timber balustrading that also wraps over the balustrade to the void to below, creating a triple height space into the roof space.
The result is contemporary family home, which sits well with the traditional villas, located behind. The roof pitches at 45 degrees and is finished is high quality slate to reflect traditional scottish roof construction, applied in an inconventional manner, with the slate extending across the roof and vertically to clad the first floor of the house. Contrast is added around window openings, where cedar in-goes are introduced. The brickworks is soft, textured and handmade.
