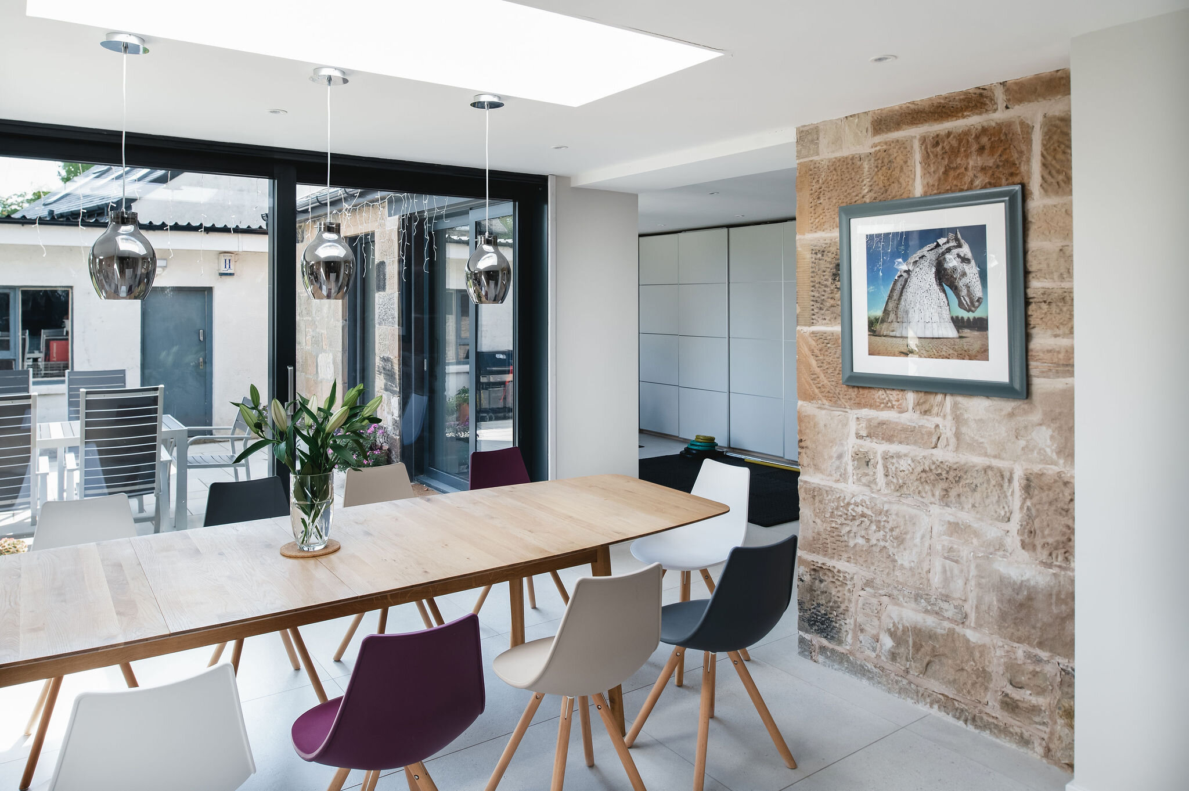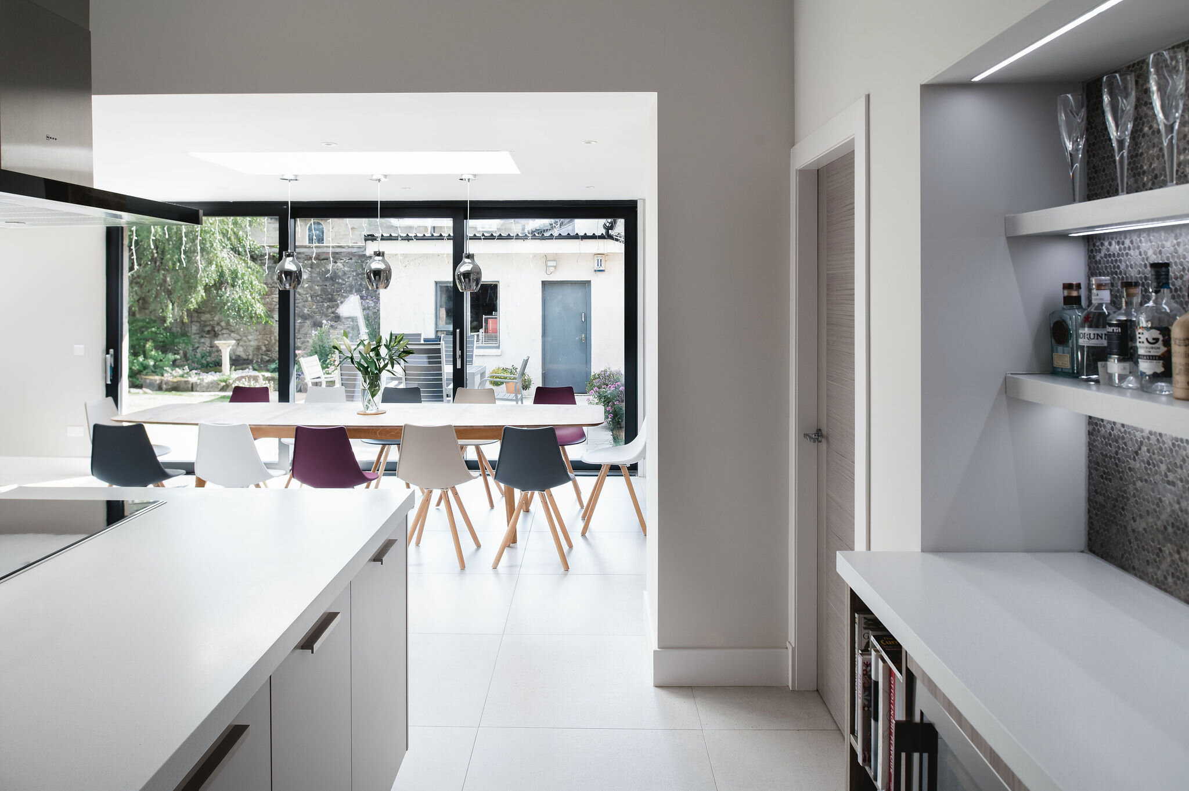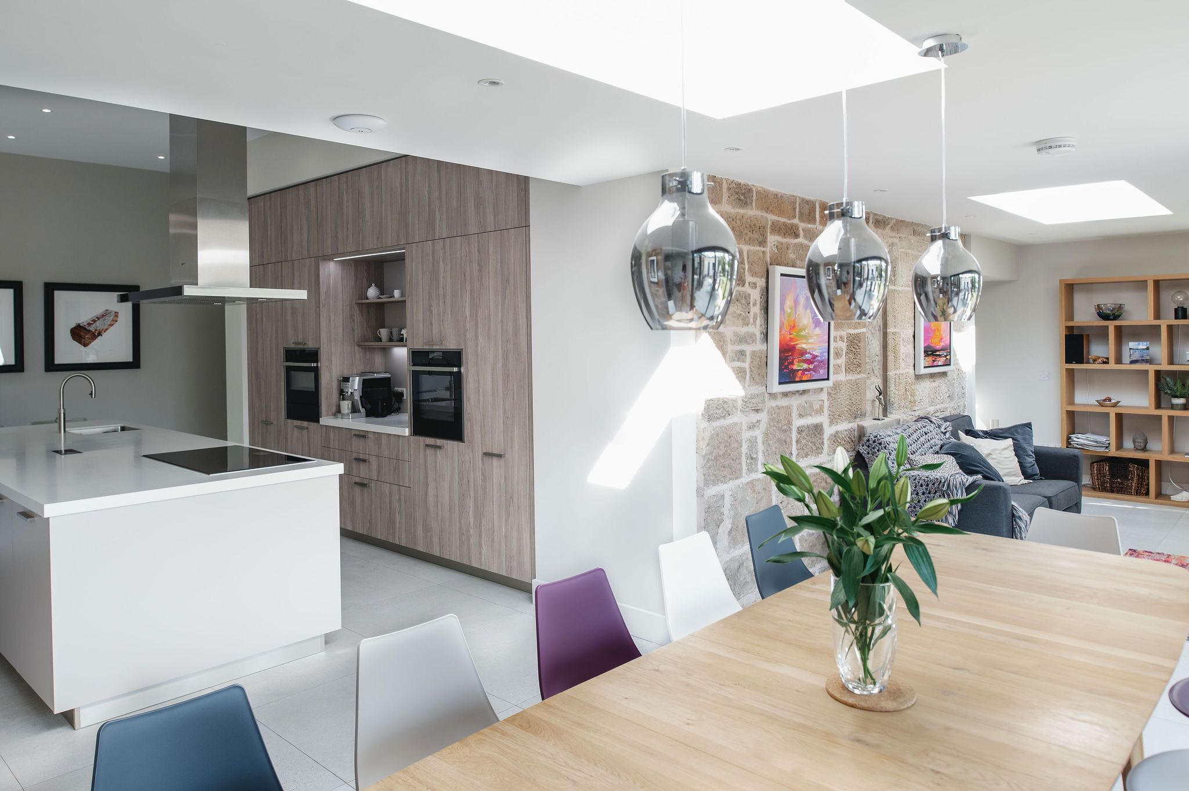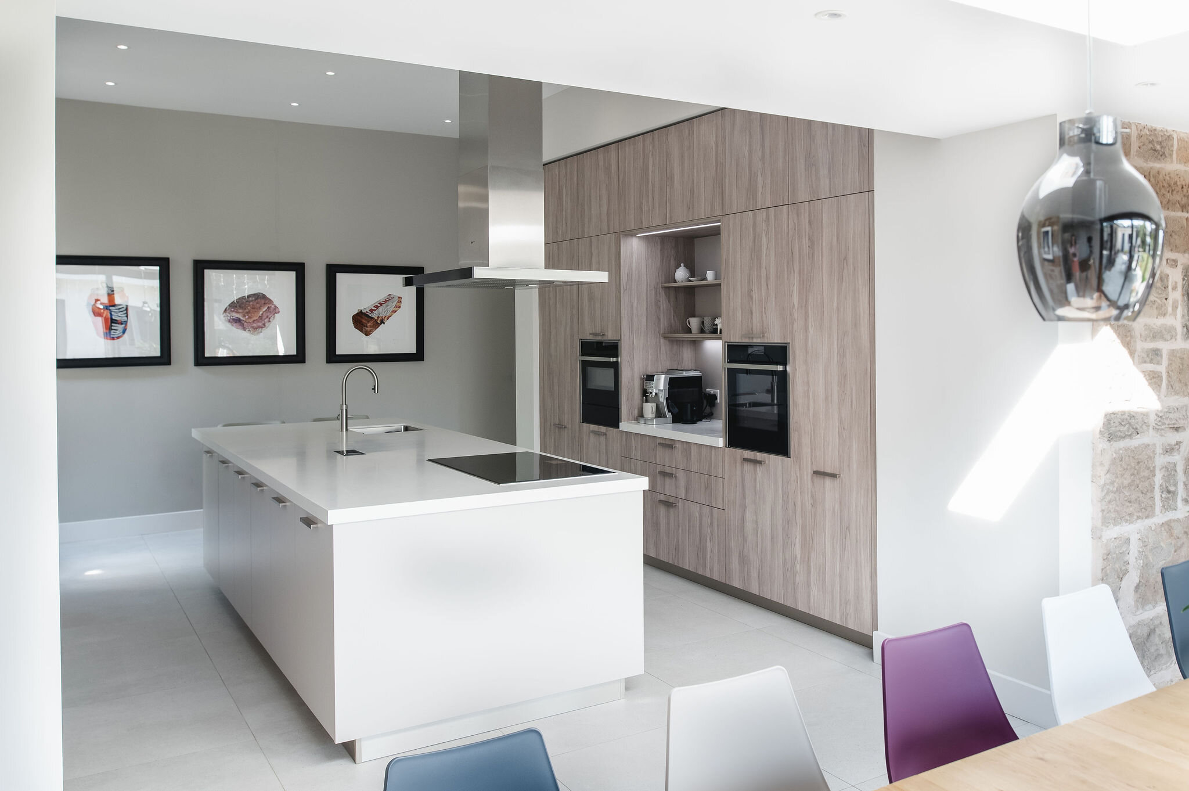Villa Extension, Bearsden
Client: Private
Architect: Bespoke by Emma Ellson Architects Ltd.
Budget: undisclosed
Contractor: Balmore Construction Ltd.
Contact Us - Balmore Construction - Building Contractors, Glasgow
Structural Engineer: David Narro Associates
Kitchen + Flooring: Porcelanosa
Glazing: Express Bi-Folding Doors
Roof: VM Zinc
Cladding: Natural Sandstone, reclaimed to match existing
Photo Credits: Mack Photo
Detached traditional villa, located in the old bearsden conservation area. A substantial villa, with a rear conservatory, removed to allow for new contemporary glazed extension.
Whilst this property was substantial and not in need of any additional accommodation, the rear of the property lacked, light, flow and an ill-fitting kitchen with an obtrusive lowered bulkhead reduced headroom and dated cabinetry, let the rear of the property down. A side extension housed a series of smaller rooms, used for storage, unused sanitary facilities and coal cellar / old boiler room.
The client’s brief sought to unite the spaces, allowing a connecting home gym and a ‘dream’ pantry space accessed from the existing kitchen but with an additional dining area and snug, with better connection to the sizeable garden plot, allowing more natural light into the heart of the home. As a keen cook, our client wanted to enjoy using her kitchen more and utilise the space, to create well ordered storage for essential items, whilst maintaining a clean and contemporary kitchen with a new dining space, allow access to the garden. Using a redundant chimney space, a feature gin bar area was incorporated into the kitchen design.
By removing the redundant conservatory and forming a simple single storey rear extension, clad in natural stone using some of the original stone reclaimed from removal of the external wall, creating the connection to the new space, a light and airy extension adjoins the kitchen and family rooms to other other side of the property. The extension also adjoins the new home gym, using the previous spaces in the side extension. The material palette was kept simple using high quality VM Zinc roofing material, stone cladding, and proprietary Aluminium glazing supplied by Express Bi-Folding doors, to compliment the existing traditional property but using a contemporary design aesthetic.































