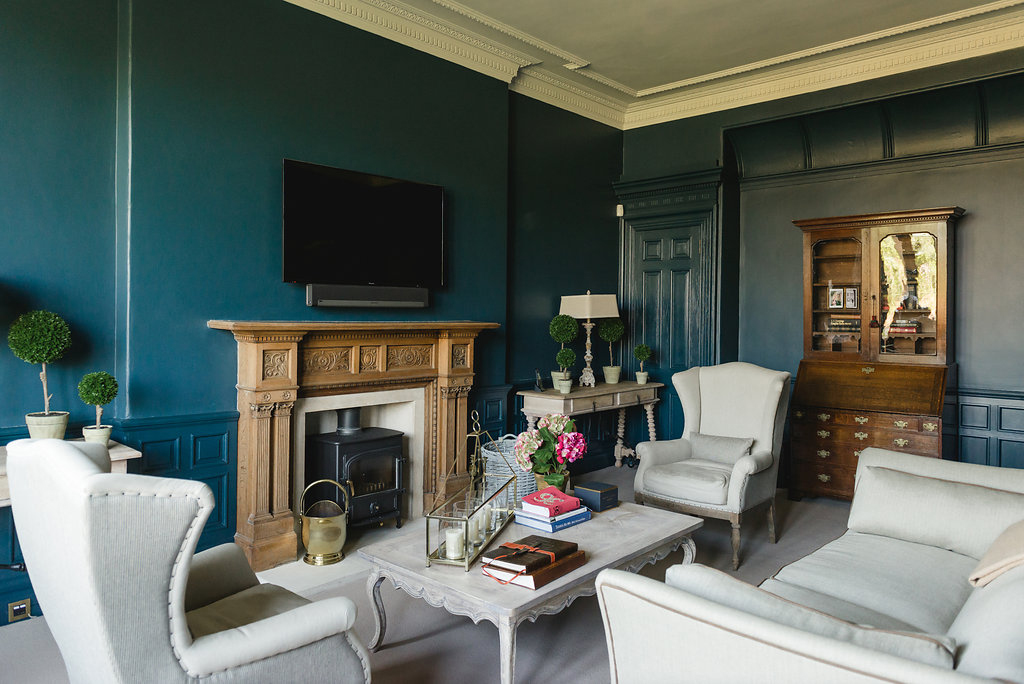West End Townhouse, Glasgow
Architect: Bespoke by Emma Ellson Architects
Budget: undisclosed
Contractor: Project Management + Construction Ltd
Structural Engineer: Balfour Engineering Consultancy Ltd
Kitchen: Michael James Furniture Designers
Stone Wall + Flooring: La Pacida
Located in the desirable area of Dowanhill, within Glasgow’s West End, this B Listed property is one of the only remaining townhouses on the street and is sizeable with rooms of huge proportion deserving an interior of high end specification and grandeur.
At the time of our appointment this interior was somewhat tired and dated and together with the new owners we sought to bring this back to life, to ensure, the heritage would be preserved for many more years to come.
Alterations were significant with structural, load-bearing walls removed to allow for an open plan kitchen / dining configuration with new crittal style glazing inserted within the original openings, retaining the original fabric of the building but allowing the quality of contemporary fitments to ensure current regulations were met and better energy efficiency achieved by installing underfloor heating, insulating the external envelope and replacing all glazing in double glazed units whilst retaining the original sashes which were unique in character, forming bowed windows to the front.
The interior was completed to an exacting standing with high quality fixtures and fittings throughout, each bedroom is served by a large en-suite bathroom and dressing suite, generous enough to compete with any high end hotel. Bespoke carpentry compliments each new space, with a hand-made kitchen, dressing rooms, and custom made units appearing throughout. Finishes are of equal quality, with book match marble tiles to bathrooms, designer wallpaper, paint finishes and furniture throughout.












