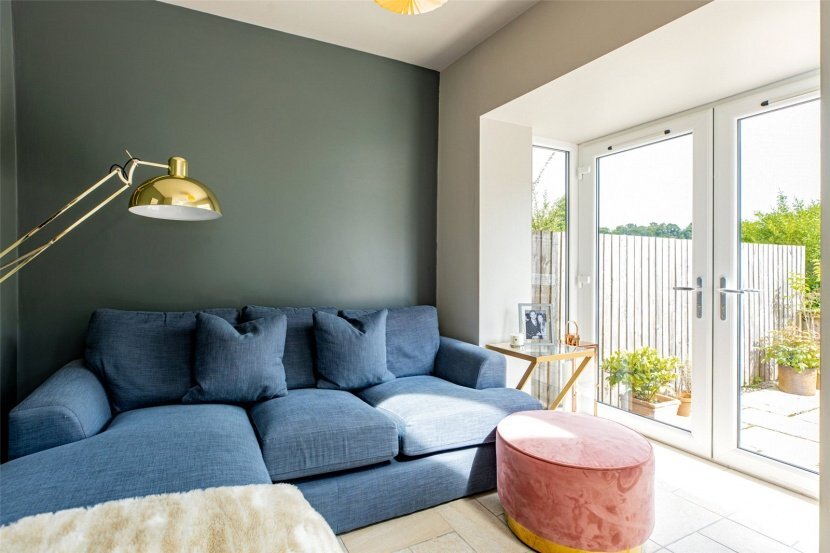Roman Road, Bearsden
Client: Private
Architect: Bespoke by Emma Ellson Architects Ltd.
Budget: undisclosed
Contractor: Caledonia Building Services Ltd.
Structural Engineer: Grosshart Associates
Kitchen : TMS Direct
Bathrooms: Burlington Suite, Floor + Wall Tiling by Porcelanosa
Glazing: Velux Windows, Ayrshire Agencies [French Doors + Windows]
External: Indian Sandstone Flagstones
Photo Credit: Rettie Beardsen
Whole house refurbishment of traditional victorian sandstone, semi-detached villa, located in the Old Bearsden Conservation Area, dating around 1900.
The traditional Victorian semi-detached property was purchased by the owners in 2015 and was in need of complete modernisation. Whilst ample in accommodation the internal layout, did not suit the new owners, with a series of smaller, disjointed rooms to the rear. The kitchen + dining rooms were housed in an existing lean-to extension with lowered ceiling height below the half landing level, and the rear principal apartment being used as a guest bedroom.
The brief encountered structural alterations to remove the main wall between the rear apartment and existing extension to create an open plan kitchen, dining space with new glazing added to existing openings, and velux windows introduced to create further natural light from above, which also floods into the central kitchen, with it’s bright and airy shaker style units and granite worktops.
French doors, were added to create a link from the new sitting area to the garden, which was levelled and re-landscaped.
On the upper floor an en-suite bathroom was added to serve the master bedroom and internal refurbishment of all rooms completed.
The property has been finished to a high standard throughout with high quality finishes of Farrow + Ball Paint Colours, Porcelanosa Floor + Wall tiling, bathroom suites by Burlington to complement the traditional style of the property in a contemporary manner.




















