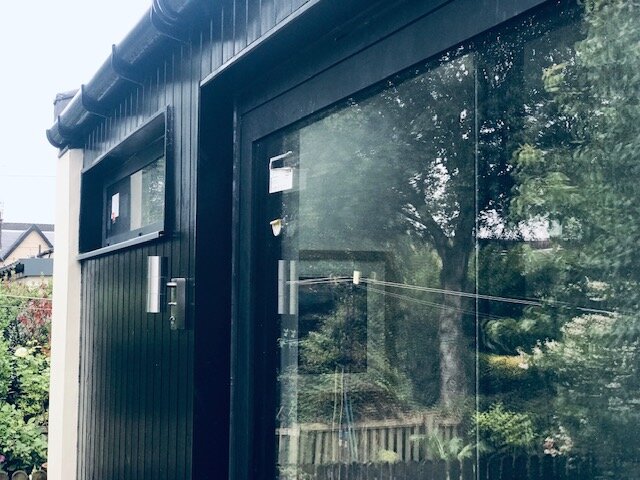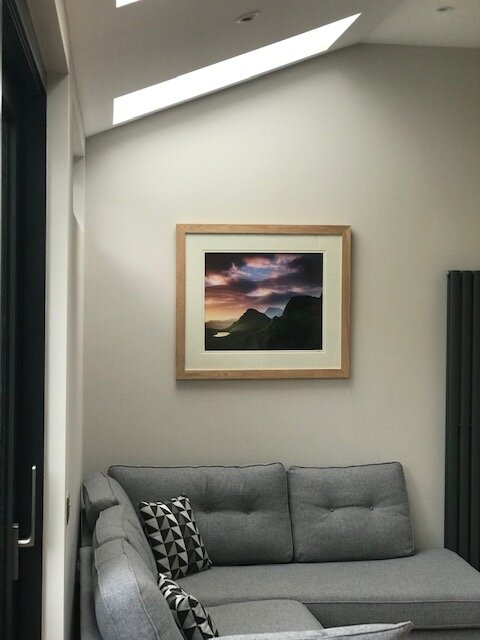Blackened Timber Extension, Scotstoun Conservation Area
Client: Private
Architect: Bespoke by Emma Ellson Architects Ltd.
Budget: undisclosed
Contractor: Balmore Construction Ltd.
Structural Engineer: David Narro Associates
Kitchen + Bathroom: Porcelanosa
Glazing: Express Bi-Folding Doors
Slate: Cupa Pizarras Natural Slate [Cupa 3 Heavy]
Timber Cladding: Russwood Blackened Thermapine
Traditional semi-detached villa, located in Scotstoun Conservation Area, this property benefits from an end terrace position, allowing us to wrap a single storey extension round the side / rear of the property. Interior refurbishment to modernise the interior was also completed as part of the works.
The existing property layout was typical for the type of property with a small galley kitchen, limited headroom below the staircase landing and a dated Conservatory which had served it’s useful life, starting to leak and not functional.
Our client sought to create a much larger, open plan kitchen / dining area with a better connection to their garden and increasing headroom to the rear of the property to ensure we could provide an accessible bathroom on the ground floor to future proof the use of the property.
Major structural alterations [good thing our Client was also the Structural Engineer] were required to remove the rear corner of the house, to create this open plan space, with a corner column supporting the rooms remaining above, which created a feature to the island between the zones.
New kitchen and bathroom fitments were selected from Porcelanosa and engineered timber flooring installed throughout creating a modern interior, whilst retaining the original features of the traditional property. Original sash windows were replaced in traditional timber to the original property whilst new Aluminium glazing by Express Bi-Folding Doors to the rear allowing natural light to flood the new spaces with additional Conservation Style rooflights over. A double sided stove was inserted within the remaining structural ‘nib’ serving both dining and family room space.
On the upper floor a new en-suite bathroom was formed and all rooms refurbished. Bespoke cabinetry was designed and installed in the extension to allow plenty of storage to ensure the family room could be functional but also kept tidy when required as a more grown up dining area.














